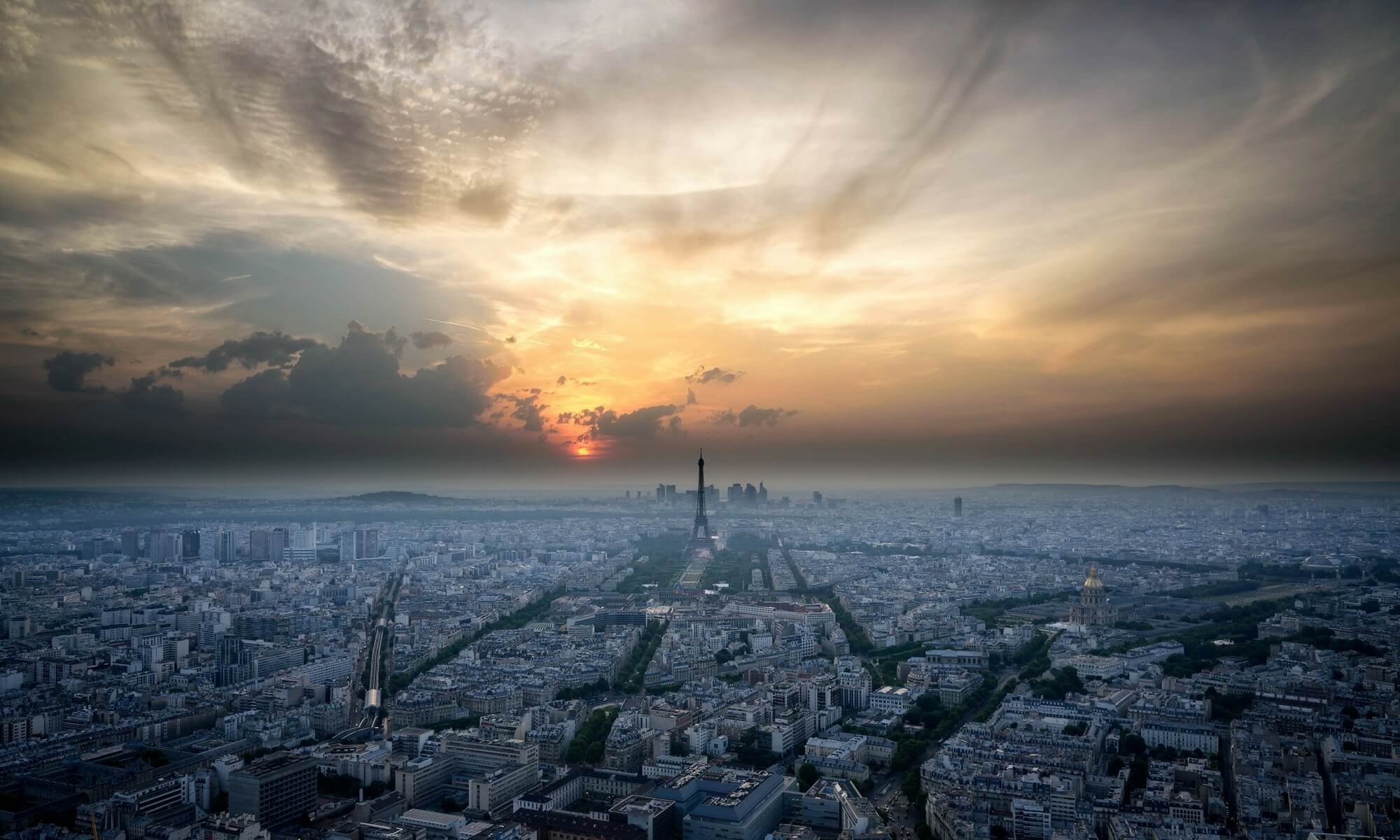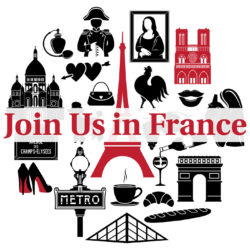Table of Contents for this Episode
Category: Arts & Architecture
Discussed in this Episode
- Concepts in Affordable Architecture
- Le corbusier architecture
« Là où naît l’ordre, naît le bien-être. » Le Corbusier (Where order is born, well-being is born)
What You Will Learn About in this Episode
-
-
- Le Corbusier Is a Nom de Plume
- Le Cobrusier, a Father of Modernism
- Le Corbusier’s Family Origins
- Le Corbusier and Reinforced Concrete
- Le Corbusier Architecture and the “Cité Jardin”
- Towards a New Architecture
- The Future Is Cities
- Plan Cities Out or Let Them Grow Organically?
- You can visit the Cité Internationale for University Students
- Le Corbusier and Connections to the Vichy Regime
- Le Corbusier Post WWII
- La Cité Radieuse in Marseille
- Chandigarh, India, an Example of Le Corbusier Architecture Outside of France
- Chapelle Notre-Dame-du-Haut
- Le Corbusier National Funeral in the Courtyard of the Louvre
- Differences and similarities between Le Corbusier and Frank Lloyd Wright
- The Desire to Live in a Modern Affordable Home Is Universal
-
Le Corbusier Is a Nom de Plume
Le Corbusier’s real name was Charles-Édouard Jeanneret Gris, and he was born in French-speaking Swizerland, and became a French citizen later on. He took the name Le Corbusier as his author name because as a descendant of the Albigeois (Cathars) who were makers of shoes from Cordoba, hence “le corbusier”, which means shoe maker.
Le Cobrusier, a Father of Modernism
Modernism is a style of architecture that began right after WWI. Le Corbusier wrote 25 different books and articles, including a revue called Esprit Nouveau, where he put forth his ideas about the architecture of the future.
As such, his influence on architecture goes way beyond his production while alive. The American Frank Lloyd Wright is also in that category of creators who had massive influence going forward.
Le Corbusier’s Family Origins
He was born in 1887 and came from a family of clock makers in Swizerland, but he had didn’t have any vision in one eye, so he couldn’t be trained as a clock-maker. He was also very good at drawing, so he went in that direction. As a teenager he traveled to Eastern Europe and Berlin where he saw “contemporary” architecture for the first time. At a time when Art Nouveau was all the rage, he saw architecture with no lines and simple structures. He built his first building in 1912 for his parents, the Villa Jeanneret Perret, aka Maison Blanche.
Le Corbusier and Reinforced Concrete
Le Corbusier was greatly influenced by an engineer/architect called Auguste Perret who were the first ones to use reinforced concrete in modern buildings. Le Corbusier did an internship with them. When he built his first house, he used reinforced concrete and continued to do so his whole life.
The advantage of this type of concrete is that you can build large beams and more open, flexible structures. Le Corbusier and others had a hard time convincing others to go for this “new” material. WWI also slowed down advances in Le Corbusier architecture.
Le Corbusier Architecture and the “Cité Jardin”
The idea was to create collective housing that included gardens. Le Corbusier publishes a magazine called Esprit Nouveau and gets other people to contribute to it. This is how he became more noticed for his ideas than for his constructions. He was a prolific author and also had some commissions from wealthy people, but what he wanted to do is bring modern houses for workers. Because of the cost of the building, his creations are often reserved for wealthier people. A set of these houses is in Lège-Cap Ferret, built in 1924.
Towards a New Architecture
Towards a New Architecture is the name of a book by Le Corbusier where he put forth what he considered to be the future of architecture. The basic idea was to use new materials and think about the building would work both on the inside and on the outside.
One of his creations was the Villa La-Roche in Paris in the 16th arrondissement, now the Fondation Le Corbusier. It is a UNESCO World Heritage Site. Another one is the Maison Planeix in the 13th. In the Yvelines you can see the Villa Savoye (OK, Annie has to admit it, that one looks cool, you can see it at this address: 82 Rue de Villiers, 78300 Poissy, France)
The Future Is Cities
Le Corbusier thought that the future is cities, and he was probably right about that. Then you have to think about the best way to build for cities, and that meant go up, go vertical, and create collective housing. He was in favor or mixed use cities with apartments, offices, schools and stores all within the same small geographical area.
After WWI and WWII in Europe, cities were poor, the infrastructure was often non-existent, and too many people lived in slums-like conditions. They had no running water, heat, sewers, etc. The idea was to provide modern facilities on a large scale without spending too much. Things had to be planned out and built on a large scale to make it cost-effective.
Plan Cities Out or Let Them Grow Organically?
When money is tight, there’s always the question of should things be planned out, or should cities let development happen organically? Organic growth is great, but it only works for wealthier people, and in Europe after two World Wars, there was a strong need for collective modernism.
You Can Visit the Cité Internationale for University Students
In the 14th arrondissement in Paris there is a large campus of buildings for university students that come from all over the world. Each building is built in a different style and Le Corbusier built the Swiss Pavilion there. You can visit it to this day.
Le Corbusier and Connections to the Vichy Regime
For 17 months Le Corbusier worked for the Vichy Régime during WWII. Maybe he just wanted the work, maybe he was doing what was necessary to survive in his days, but it has been a stain on his reputation. In the name of being a-political, he made some choices that many of us find objectionable today.
He probably wasn’t involved in oppressing Jews or anything criminal of the sort, but he went along. Lots of people in France did just that, so it is not surprising to Annie. Why did he leave the position after 17 months? Because he wasn’t getting what he wanted, which was funding and attention for his projects.
André Malraux, a Communist and member of the French Resistance, defended Le Corbusier because they were personal friends. As far as Malraux was concerned, you condemn Le Corbusier for his lack of judgement, but he was not a collaborator per se. There were plenty of French intellectuals at the time who weren’t shy about supporting Nazi ideas.
Le Corbusier Post WWII
Le Corbusier architecture was famous by the end of WWII and there was a lot of needs for modern, inexpensive housing. This is the time when Le Corbusier built a lot of large collective housing units that Annie finds ugly. Le Plan Voisin never happened in Paris, but similar things were built in other French cities.
Many cities in France were in terrible shape and something needed to be done. Many cities decided to go ahead with large collective projects outside of city centers, which isn’t as shocking as the plan to do it at the heart of Paris.
La Cité Radieuse in Marseille
This collective housing unit aka “l’unité d’habitation de Marseille” as Le Corbusier called it, and “la maison du fada” (the house by the crazy guy in Marseille lingo), was built in a lovely part of Marseille. There are 337 apartments, part of it is a hotel, so you can even stay there if you wish.
This was Le Corbusier’s attempt to build an ideal housing unit. All the apartments are duplex with bedrooms above the living areas. From the inception, there was a school, a cinema, office space, a hotel, a swimming pool and gym on the roof. He didn’t want people to want to worry about having to go anywhere.
What Annie objects to is the fact that Le Corbusier thought he knew what everybody wanted and needed. Le Corbusier defined a house this way: “« une machine à habiter » (an inhabitable machine). That’s going over the line.
Chandigarh, India, an Example of Le Corbusier Architecture Outside of France
Le Corbusier in India: the entire city was built from scratch between 1952-1960, it is called Chandigarh.
Chapelle Notre-Dame-du-Haut
Notre-Dame -du-Haut-de_Ronchamp is a late realization for Le Corbusier Architecture, especially for someone who didn’t particularly want to design religious buildings. It has turned out be be one of the nicest-looking buildings he ever built.
Le Corbusier National Funeral in the Courtyard of the Louvre
Le Corbusier died in 1965 as a popular and respected figure. He was given a national funeral in the courtyard of the Louvre, led by his friend André Malraux. Few people today would say that they like the esthetic of the large collective structures he built, but his small scale work is a lot more attractive.
Differences and Similarities Between Le Corbusier and Frank Lloyd Wright
Frank Lloyd right built collective housing, but he didn’t build vertical, he built horizontal. Both Le Corbusier and Frank Lloyd Wright used reinforced concrete. FLW used a lot of wood inside, not outside. FLW also built schools. The esthetics of FLW are much appreciated, but he was bad at structural strength, so FLW buildings have needed a lot of structural work. That has not been the case with Le Corbusier architecture. FLW wanted to use “noble materials” related to the place where the building was going. Le Corbusier didn’t care about that at all.
Subscribe to the Podcast
Apple Google Spotify RSSSupport the Show
Tip Your Guides Extras Patreon Audio ToursRead more about this show-notes
Episode PageCategory: Arts & Architecture

